Event Hosting
Host your next event at Sky City Cultural Center
Sky City Cultural Center at Acoma Pueblo is a truly wonderous place to host your next group event. Are you planning a wedding, business meeting, seminar, arts & craft show, or some other private or public event? Let us help you plan your event at our facility. For rental rates, info and booking contact Melvin Juanico at (505) 552-7861 or use our contact form.
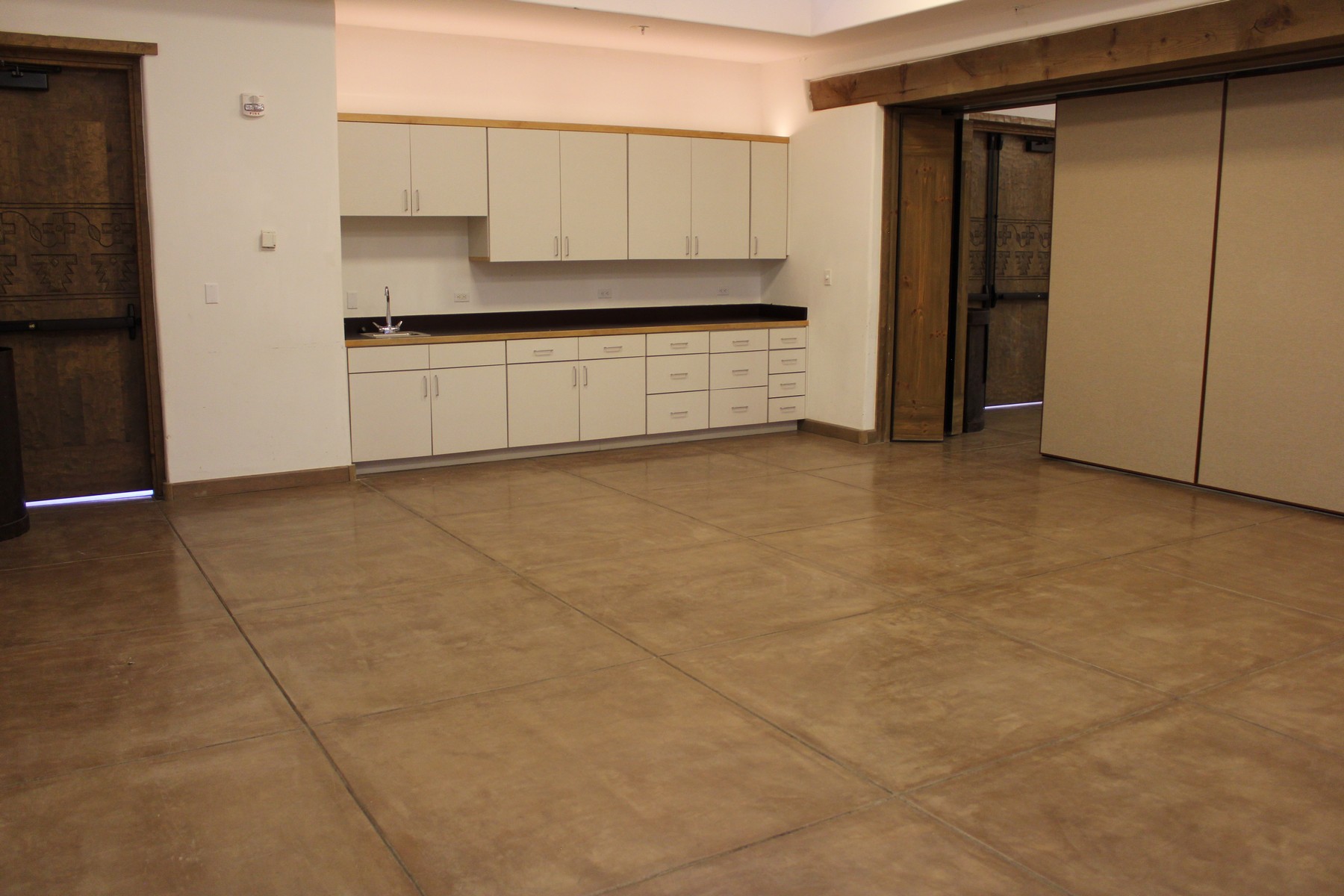
Hiishi Kaiya (Sunflower Room) – North Room
16’ x 20’ (320 sq. ft.) 12 ft. from floor to ceiling
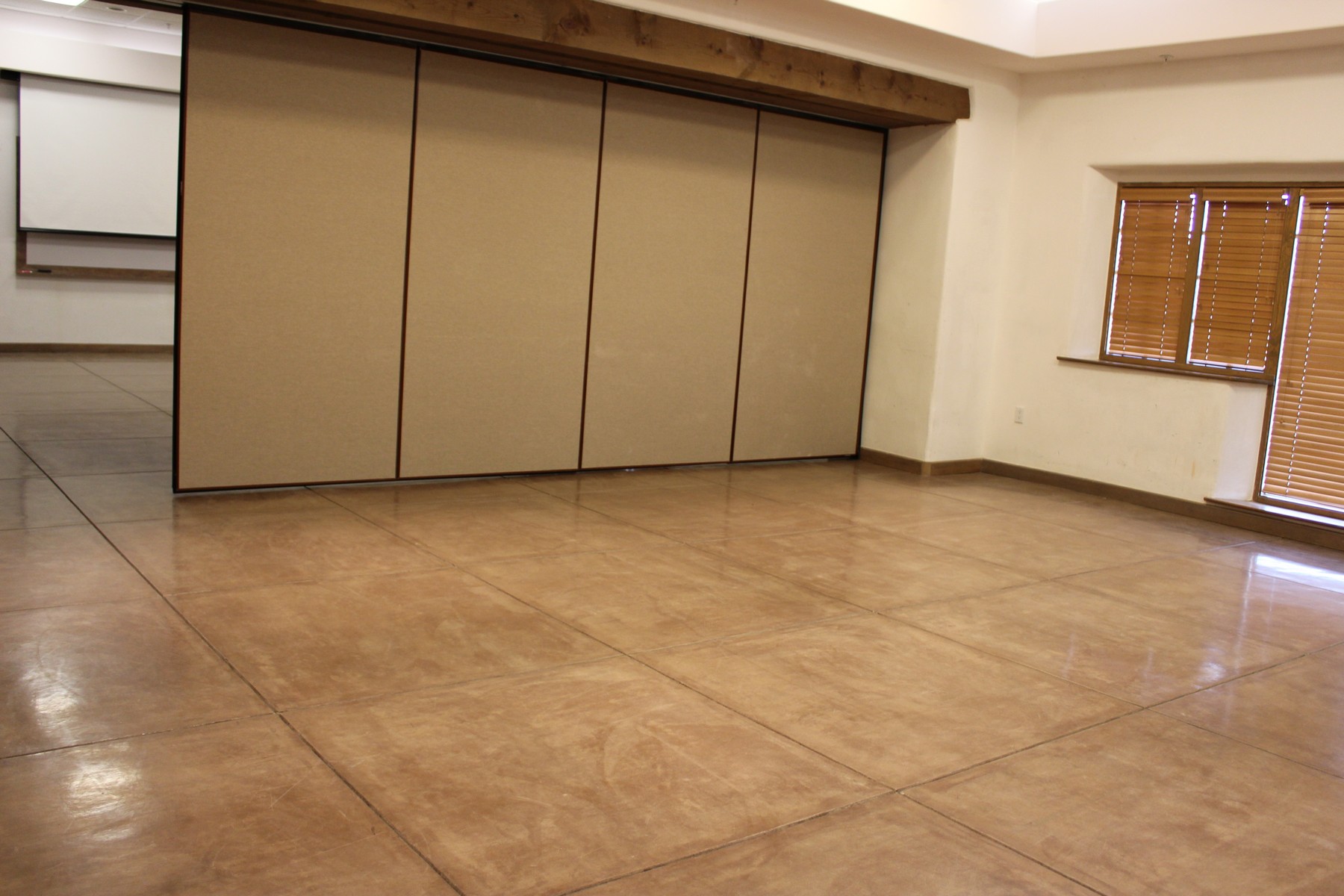
Hiishi Kaiya (Sunflower Room) – North Room
16’ x 20’ (320 sq. ft.) 12 ft. from floor to ceiling
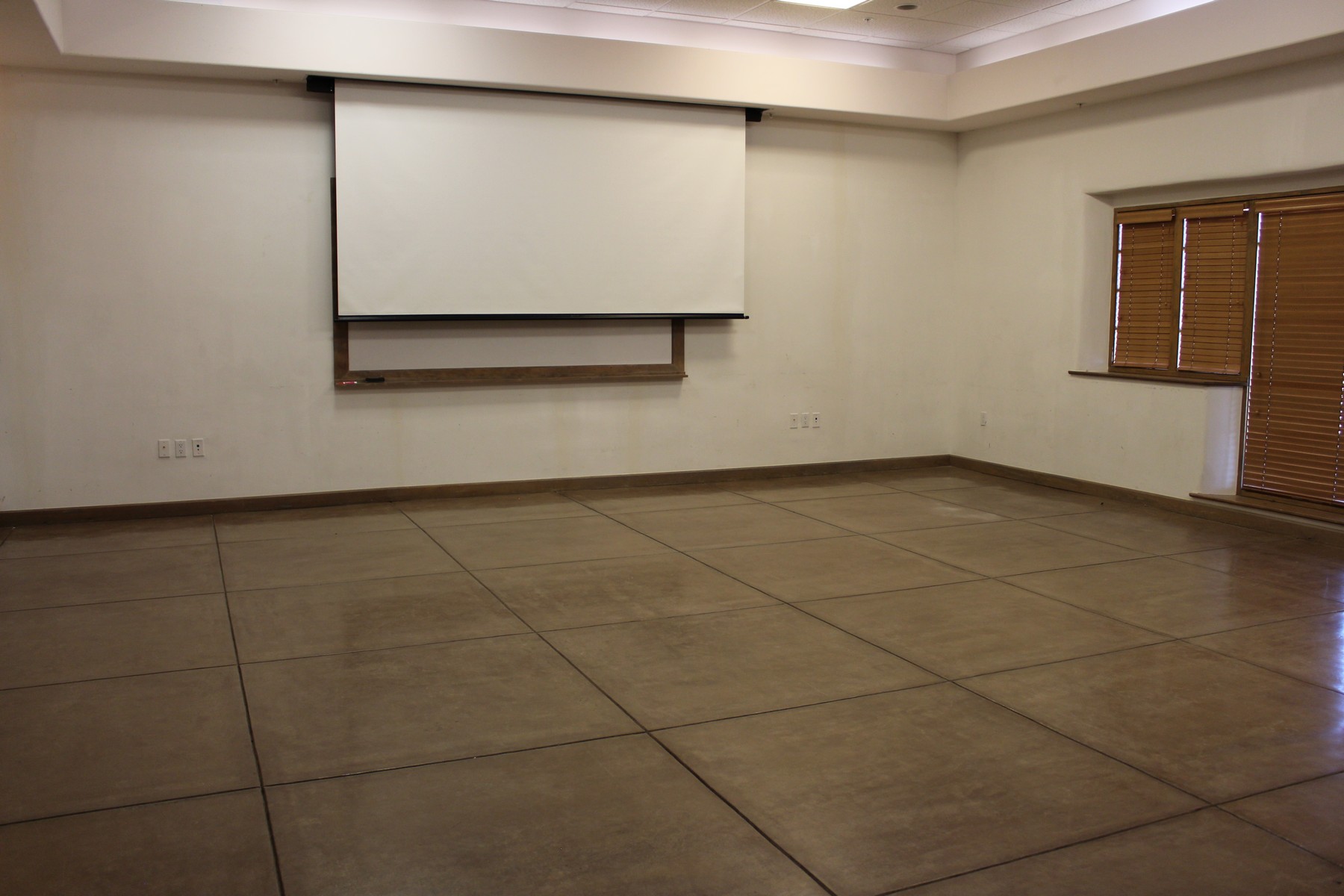
Hiishtiyani Kaiya (Arrow Head Room) – South Classroom
20’ x 22’ (440 sq. ft.) 12 ft. from floor to ceiling, with built in projection screen
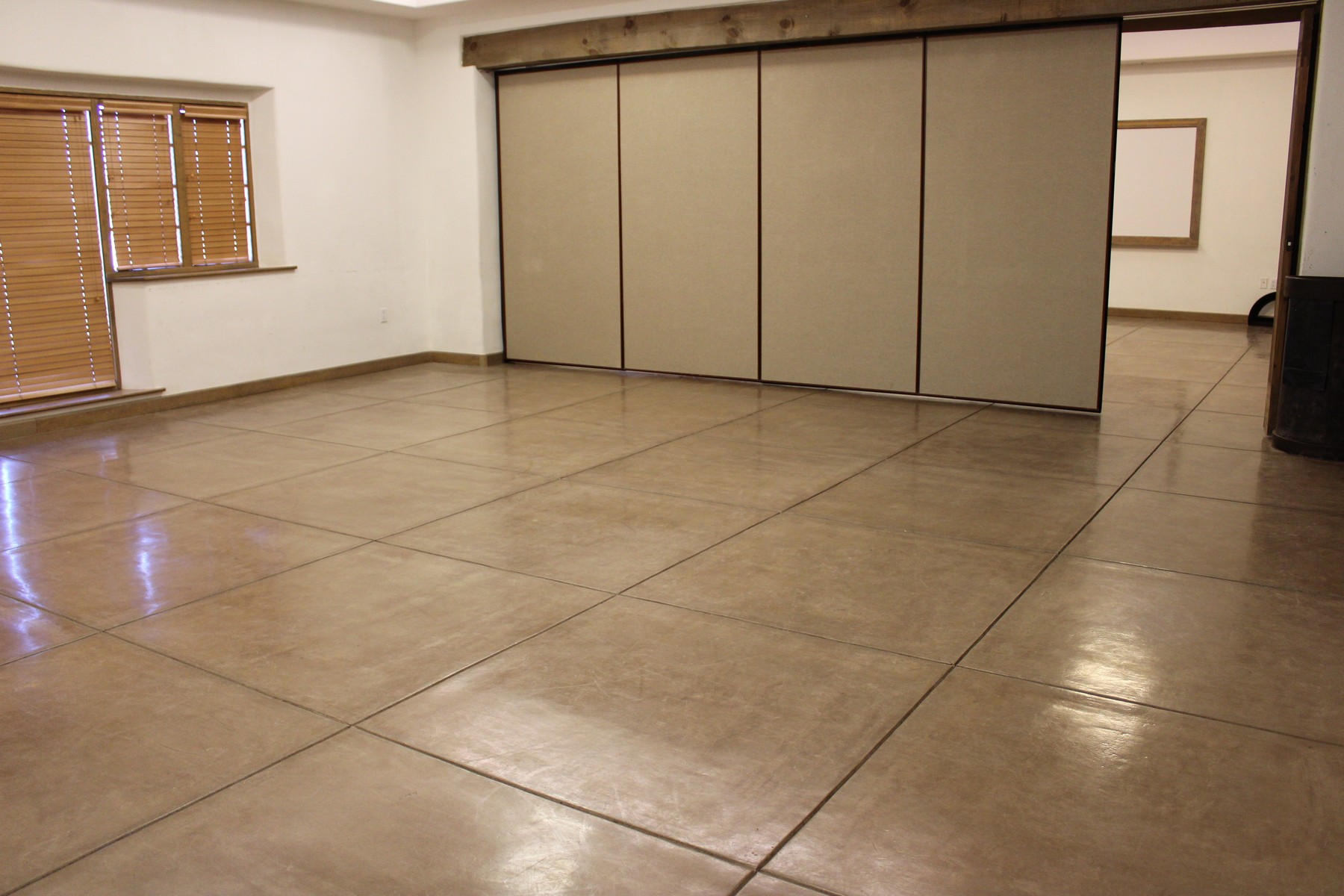
Hiishtiyani Kaiya (Arrow Head Room) – South Classroom
20’ x 22’ (440 sq. ft.) 12 ft. from floor to ceiling, with built in projection screen
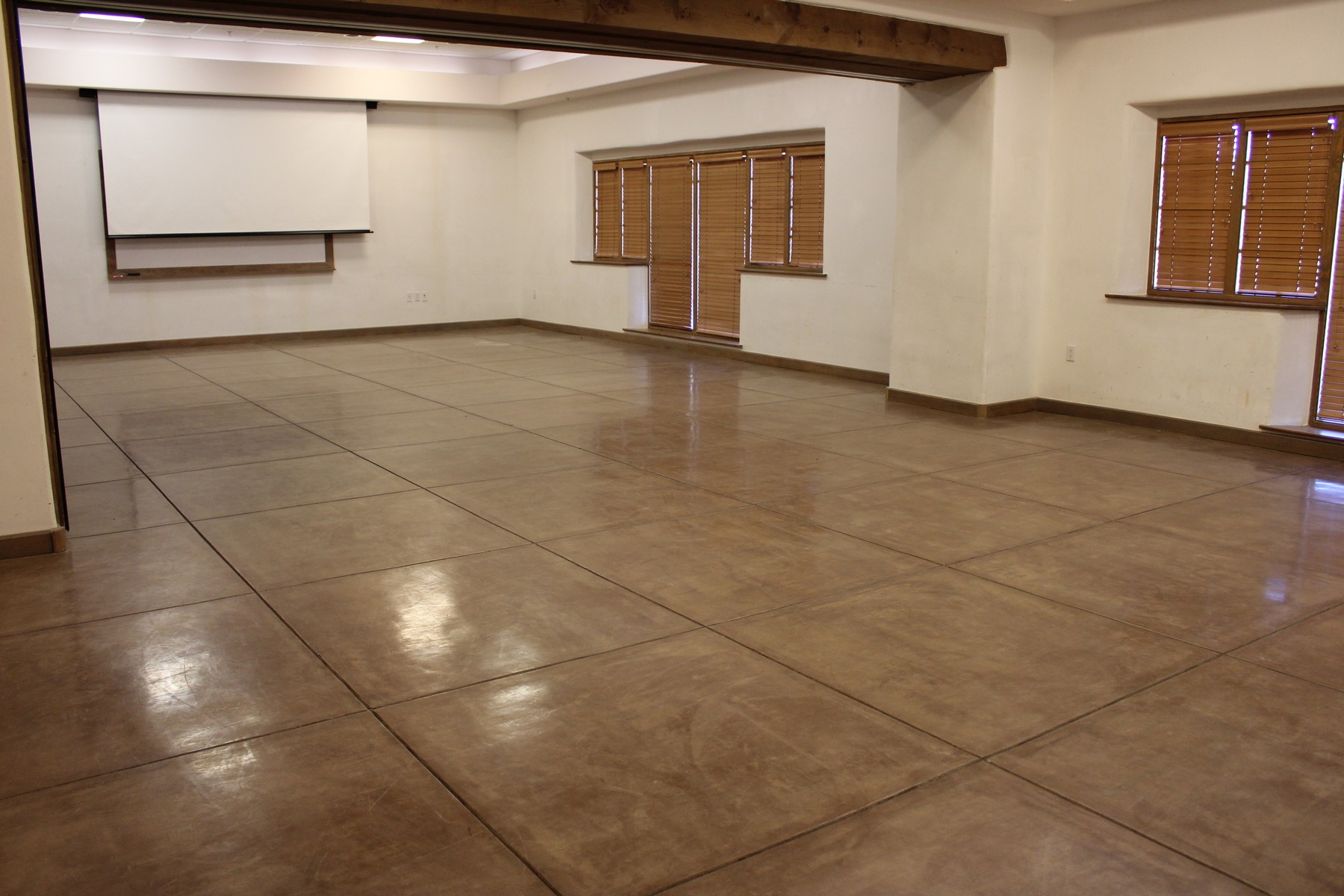
North & South Classrooms
40’ x 22’ (880 sq. ft.)
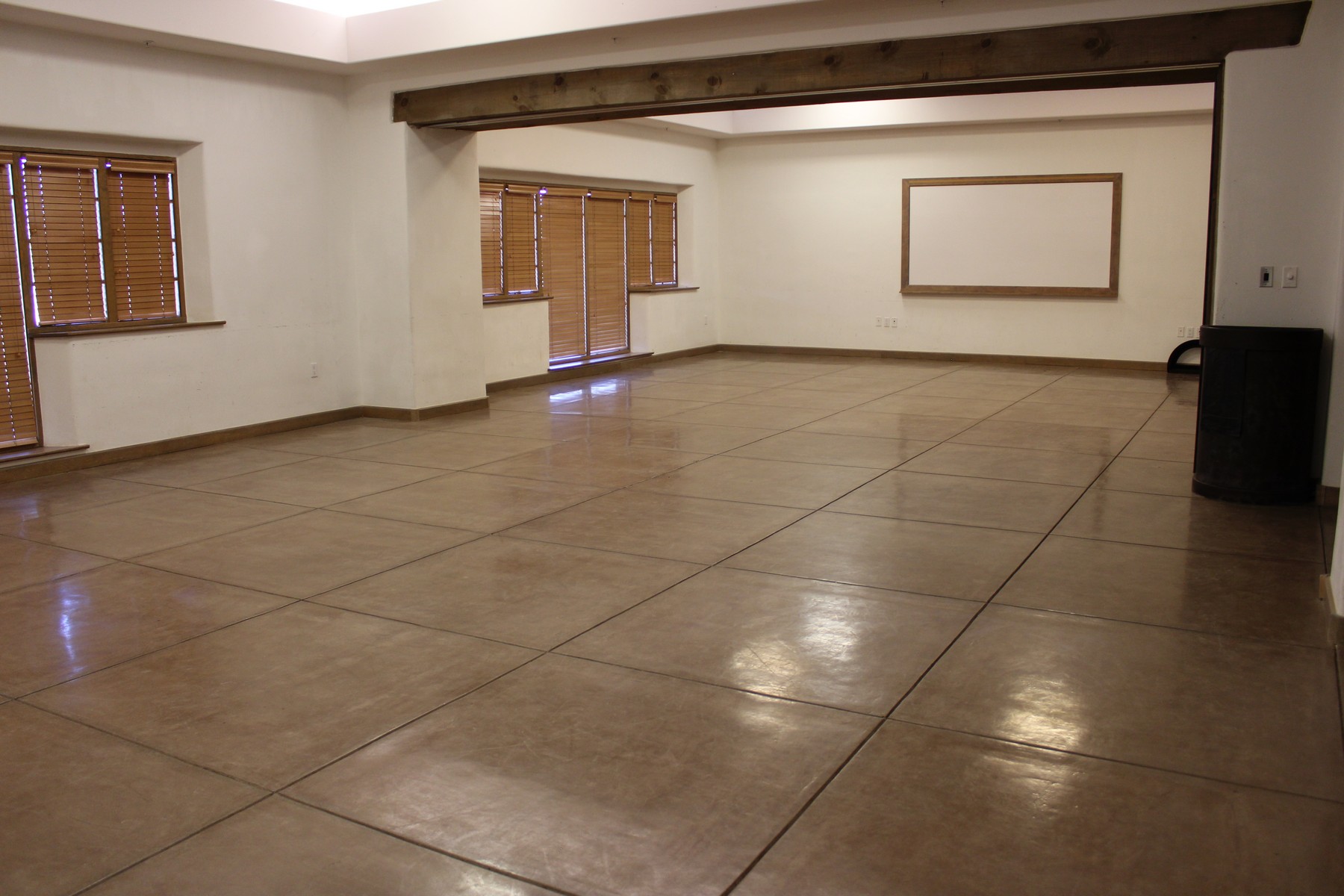
North & South Classrooms
40’ x 22’ (880 sq. ft.)
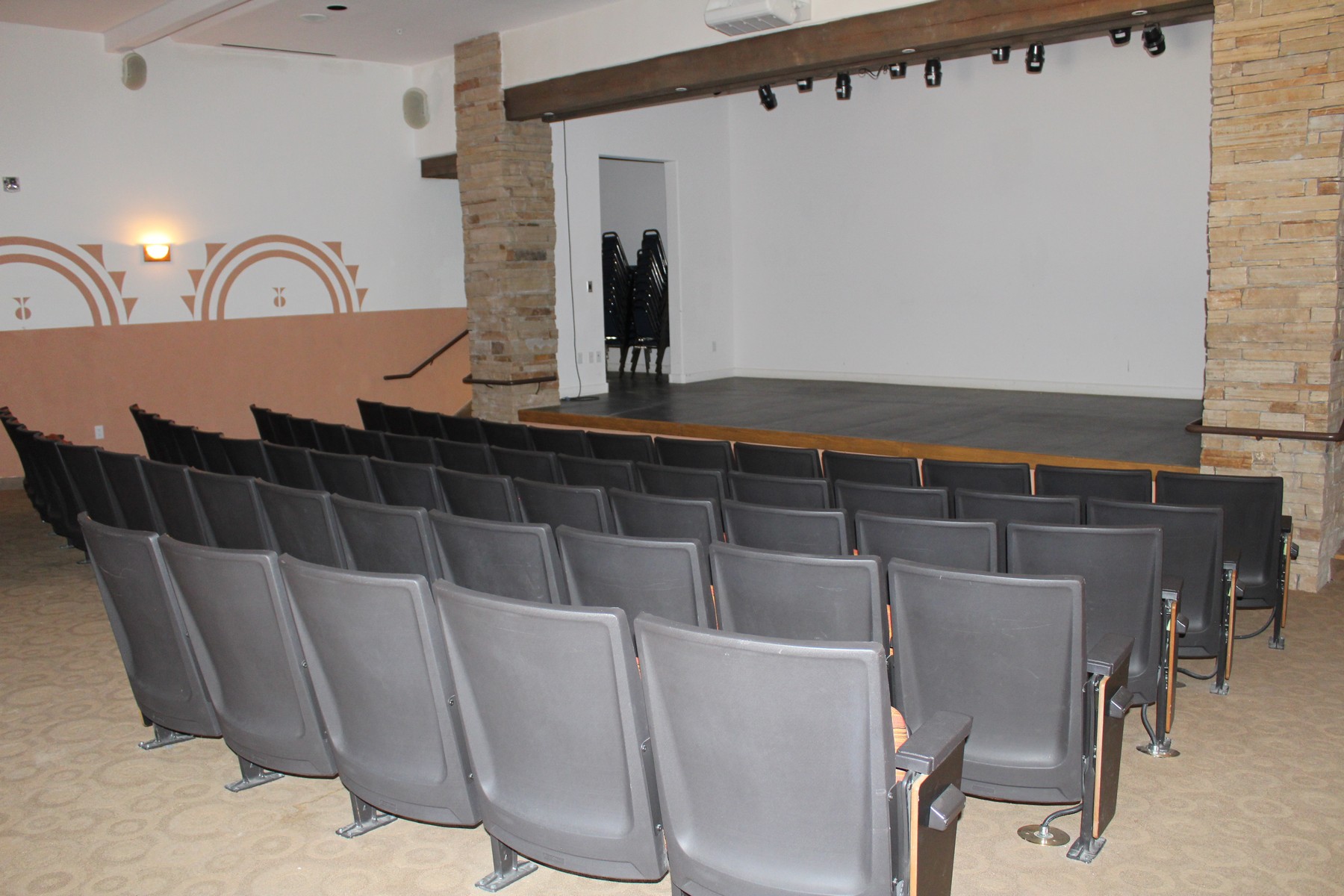
Ts’ikinum’a Kaiya (Ancient Ones Room) - Theatre
67 theatre seats, plus spacing for 3 wheel chairs
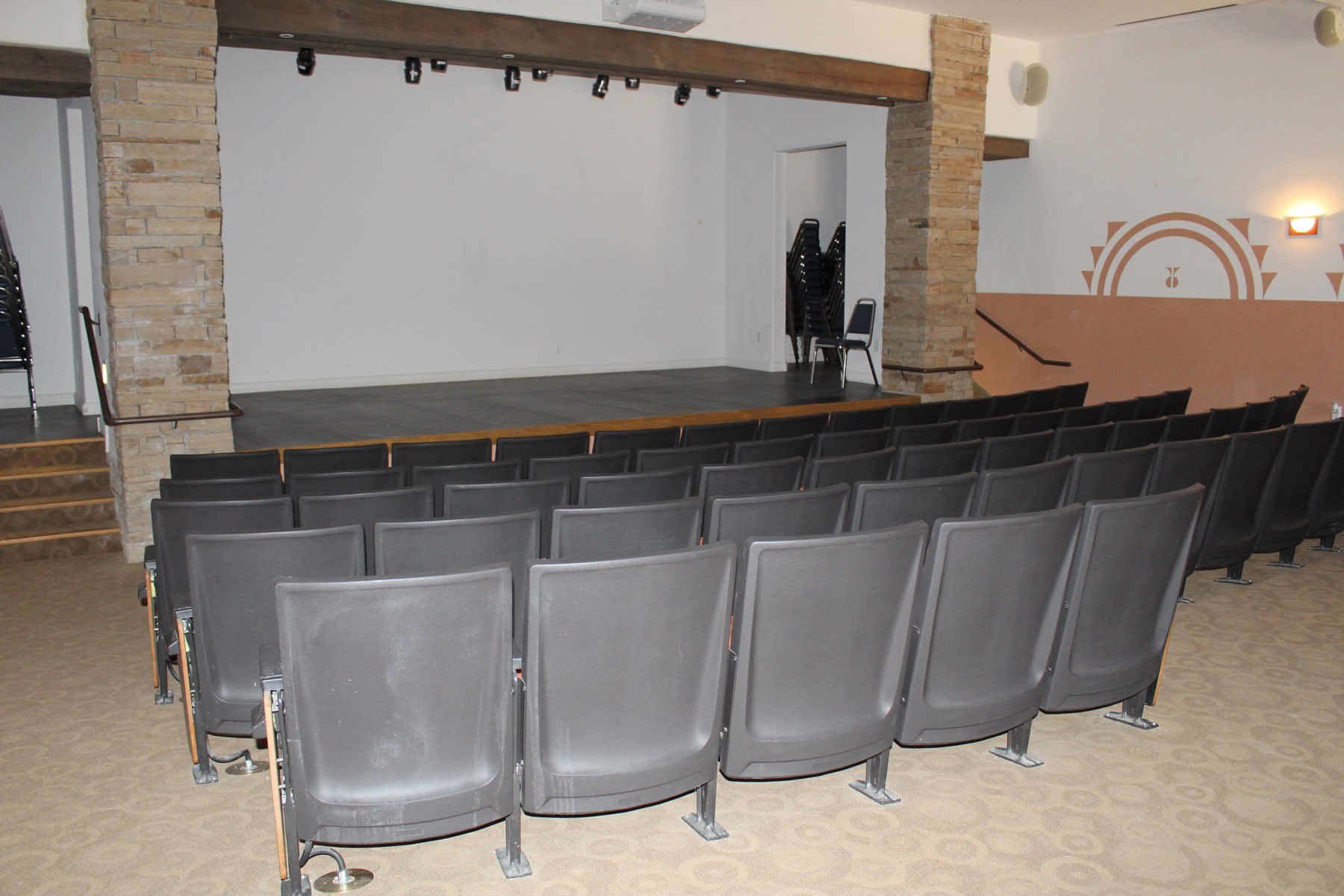
Ts’ikinum’a Kaiya (Ancient Ones Room) - Theatre
67 theatre seats, plus spacing for 3 wheel chairs
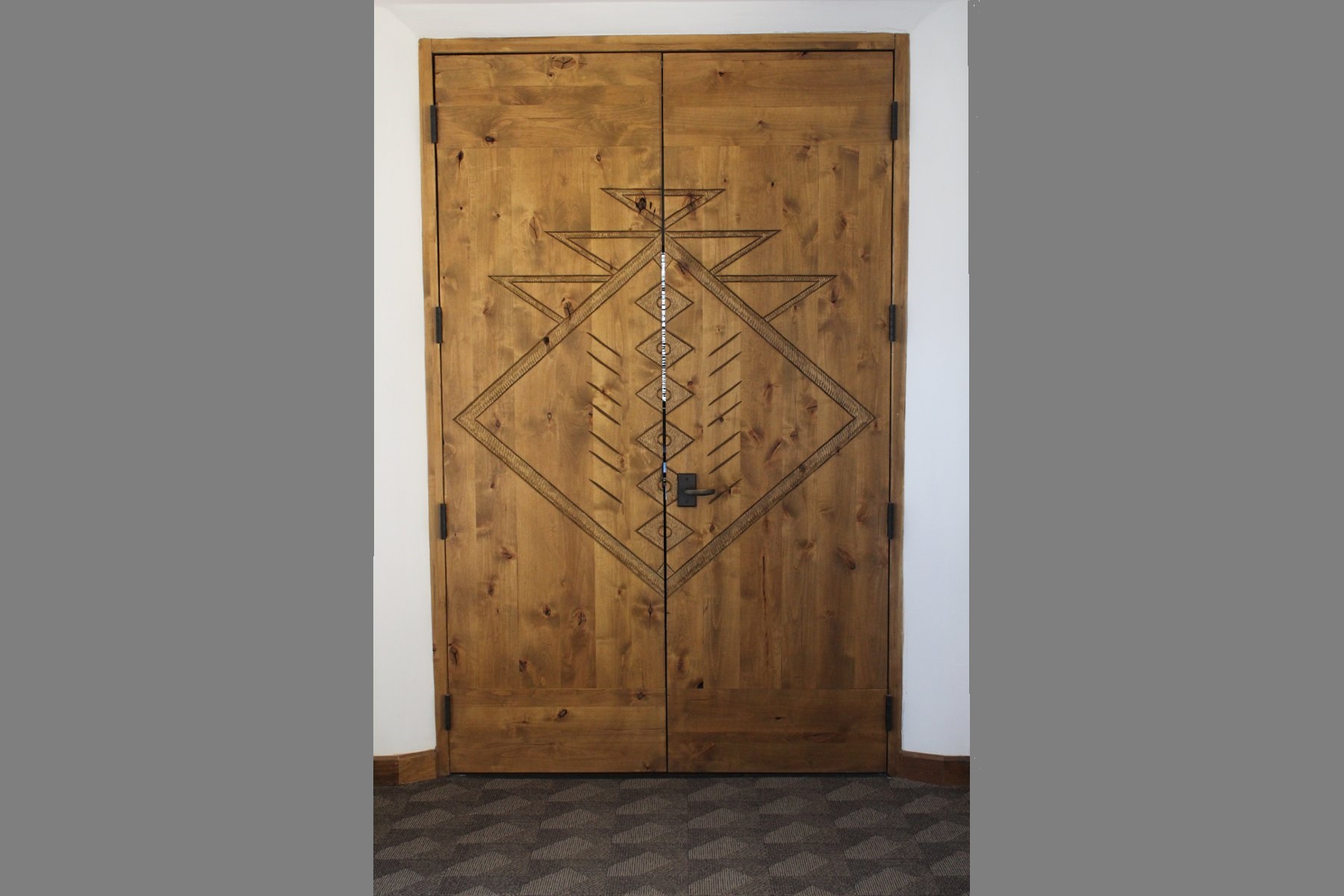
Kutiyamenishi Kaiya – Executive Conference Room
Second Floor Room with views of “Sky City”, Enchanted Mesa, and Mount Taylor
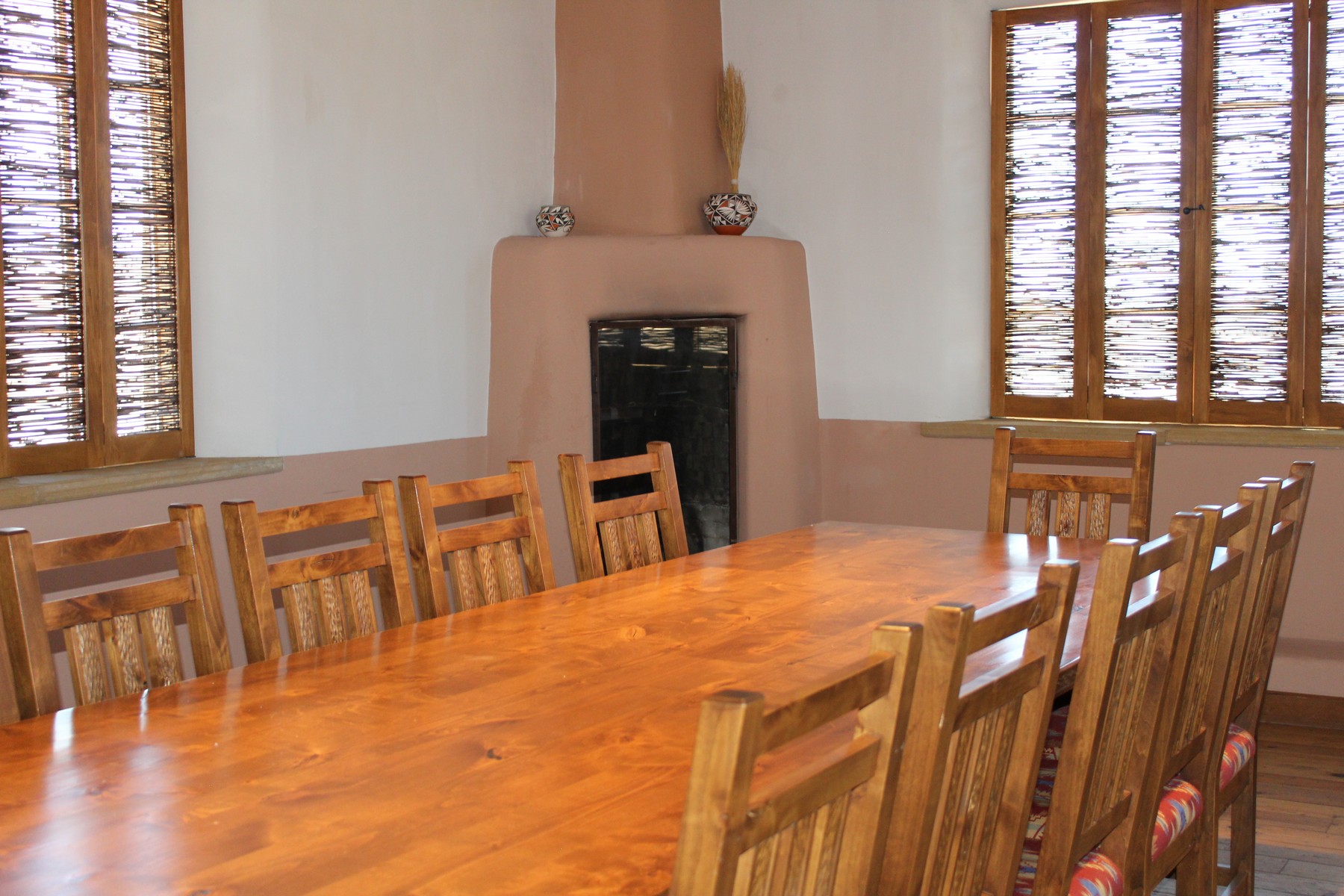
Kutiyamenishi Kaiya – Executive Conference Room
Second Floor Room with views of “Sky City”, Enchanted Mesa, and Mount Taylor
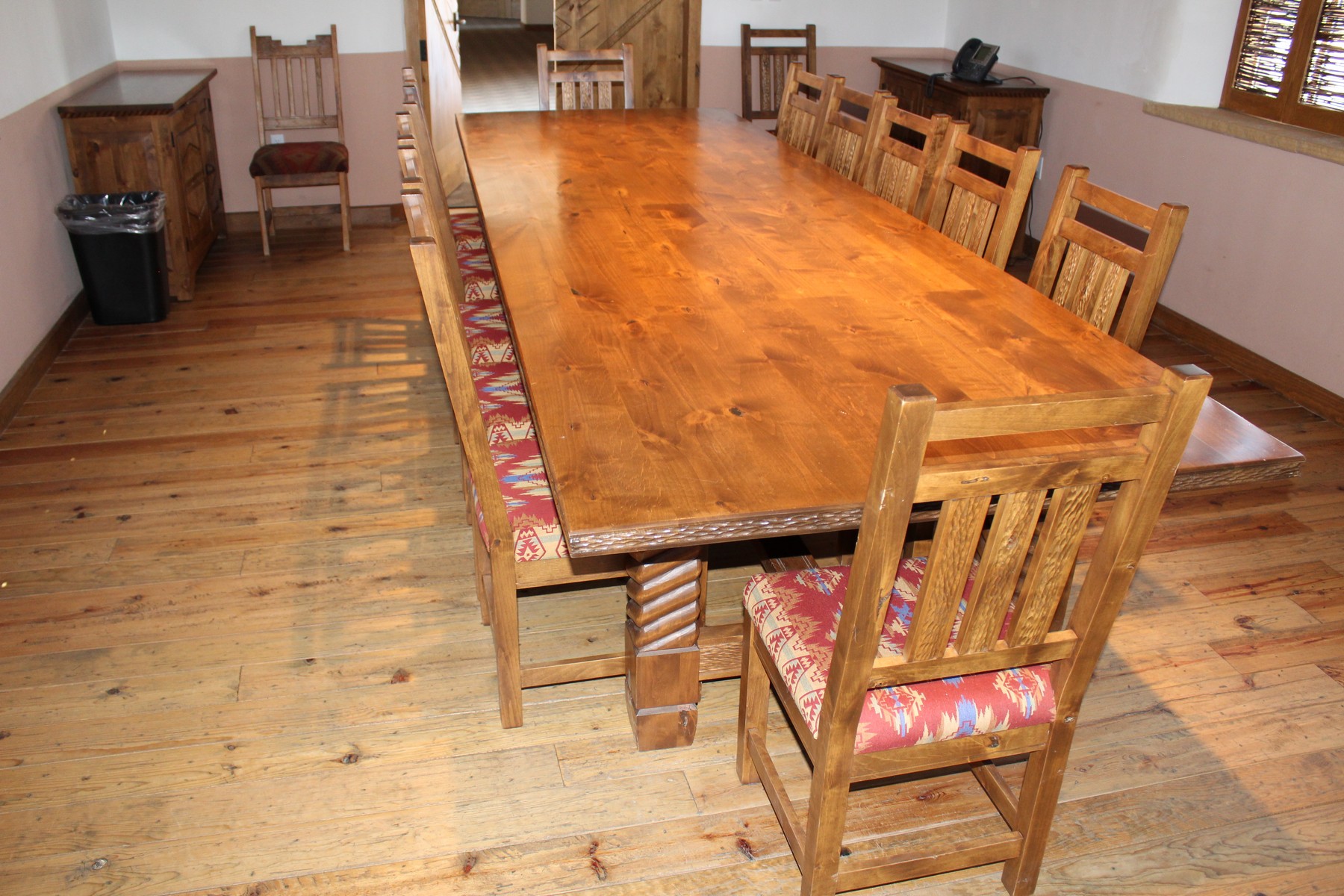
Kutiyamenishi Kaiya – Executive Conference Room
Second Floor Room with views of “Sky City”, Enchanted Mesa, and Mount Taylor
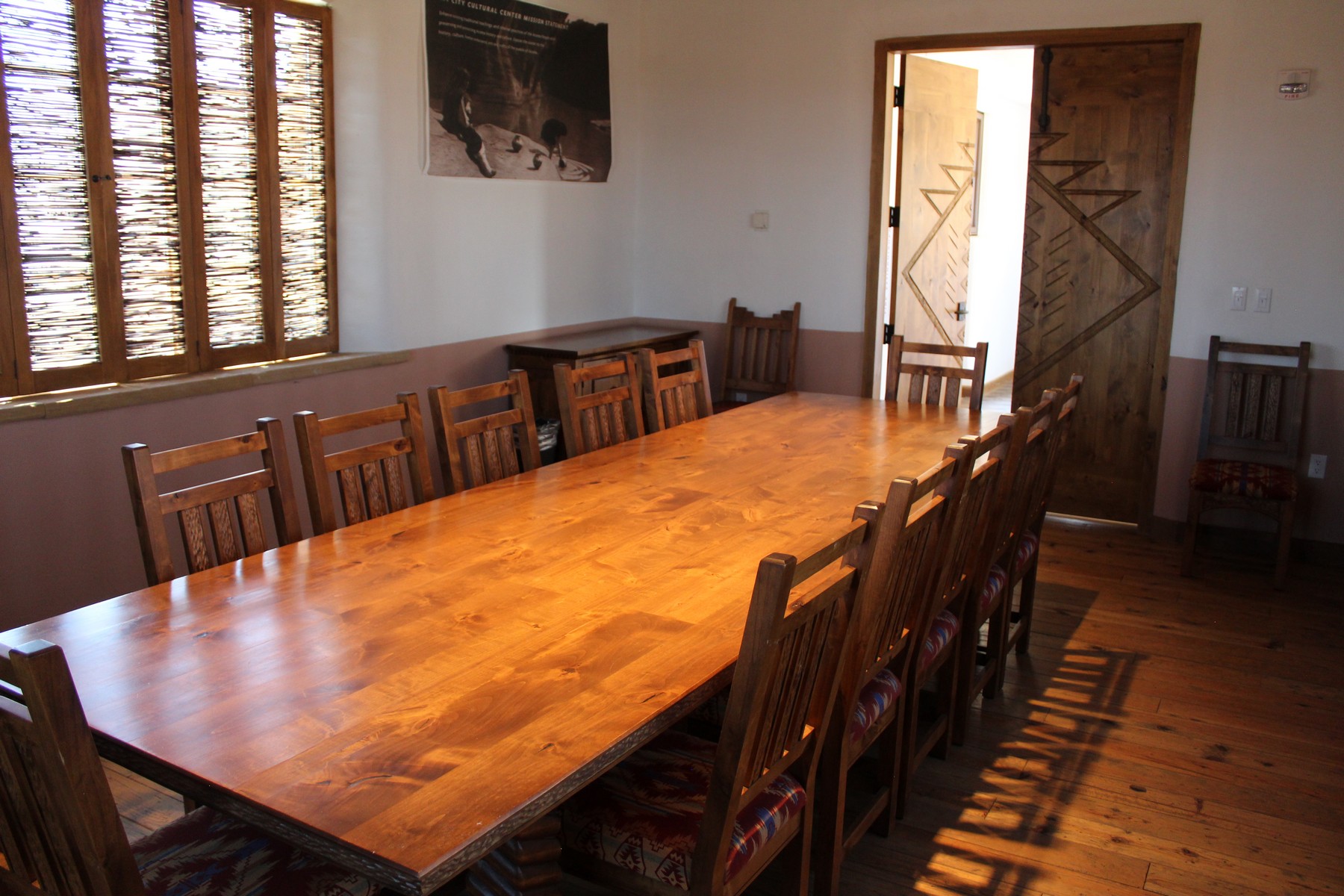
Kutiyamenishi Kaiya – Executive Conference Room
Second Floor Room with views of “Sky City”, Enchanted Mesa, and Mount Taylor
Room Rentals
The Sky City Cultural Center facility is available for hosting events such as meetings, conferences, banquets, social and family gatherings, 7 days a week from 8:00am to 5:00pm. (Certain days may not be available due to cultural observances within the pueblo).
Requests for evening events are subject to additional fees and must have a prior approval by management.
The following rooms and fees are available:
Hiishi Kaiya (Sunflower Room) – North Room
16’ x 20’ (320 sq. ft.) 12 ft. from floor to ceiling
Banquet Style Seating Capacity: 24 -28
Classroom Style Seating Capacity: 16-24
U-Shape Style Capacity: 12-20
Hollow Square Style Capacity: 16-24
Hiishtiyani Kaiya (Arrow Head Room) – South Classroom
20’ x 22’ (440 sq. ft.) 12 ft. from floor to ceiling, with built in projection screen
Banquet Style Seating Capacity: 30-35
Classroom Style Seating Capacity: 16-24
U-Shape Style Capacity: 12-20
Hollow Square Style Capacity: 16-24
North & South Classrooms
40’ x 22’ (880 sq. ft.)
Banquet Style Seating Capacity: 60-70
Classroom Style Seating Capacity: 28-42
U-Shape Style Capacity: 28-42
Hollow Square Style Capacity: 28-42
Ts’ikinum’a Kaiya (Ancient Ones Room) - Theatre
67 theatre seats, plus spacing for 3 wheel chairs
Projection Room
Dimmable Lignting System
DVD Capability
Projection Screen
Microphone Set-Up
Kutiyamenishi Kaiya – Executive Conference Room
Second Floor Room with views of “Sky City”, Enchanted Mesa, and Mount Taylor
Seats Up to 14 people around the conference room table
Additional seating space available, up to 12 chairs along the north (6) and south (6) walls.














